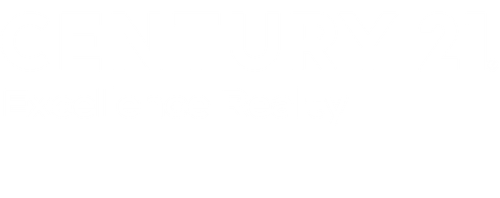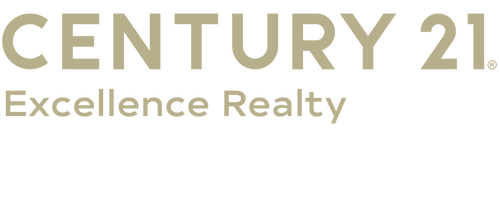


Listing Courtesy of: COLUMBUS OH MLS / Century 21 Excellence Realty / Connie Schubert
7326 State Route 19 Unit 10, Lot 31 Mount Gilead, OH 43338
Active (13 Days)
$929,000
MLS #:
224031192
224031192
Taxes
$7,420(2023)
$7,420(2023)
Lot Size
0.3 acres
0.3 acres
Type
Single-Family Home
Single-Family Home
Year Built
2016
2016
Style
2 Story
2 Story
School District
Northmor Lsd 5904 Mor Co.
Northmor Lsd 5904 Mor Co.
County
Morrow County
Morrow County
Community
Candlewood Lake
Candlewood Lake
Listed By
Connie Schubert, Century 21 Excellence Realty
Source
COLUMBUS OH MLS
Last checked Sep 16 2024 at 6:00 PM GMT+0000
COLUMBUS OH MLS
Last checked Sep 16 2024 at 6:00 PM GMT+0000
Bathroom Details
- Full Bathrooms: 2
Interior Features
- Windows: Insulated All
- Dining Room
- Eat Space/Kit
- Great Room
- Living Room
- Loft
- Rec Rm/Bsmt
- 1st Flr Laundry
- Electric Water Heater
- Gas Range
- Hot Tub
- Microwave
- Refrigerator
- Electric Dryer Hookup
Subdivision
- Candlewood Lake
Lot Information
- Water View
- Wooded
- Sloped Lot
- Lake Front
Property Features
- Fireplace: One
- Fireplace: Gas Log
- Foundation: Full
Heating and Cooling
- Gas
- Forced Air
- Central
Basement Information
- Full
Homeowners Association Information
- Dues: $250
Flooring
- Wood-Solid or Veneer
- Ceramic/Porcelain
Exterior Features
- Log
Garage
- 2 Off Street
Parking
- 2 Off Street
Stories
- 2
Living Area
- 2,343 sqft
Location
Estimated Monthly Mortgage Payment
*Based on Fixed Interest Rate withe a 30 year term, principal and interest only
Listing price
Down payment
%
Interest rate
%Mortgage calculator estimates are provided by CENTURY 21 Real Estate LLC and are intended for information use only. Your payments may be higher or lower and all loans are subject to credit approval.
Disclaimer: Copyright 2024 Columbus OH MLS. All rights reserved. This information is deemed reliable, but not guaranteed. The information being provided is for consumers’ personal, non-commercial use and may not be used for any purpose other than to identify prospective properties consumers may be interested in purchasing. Data last updated 9/16/24 11:00




Description