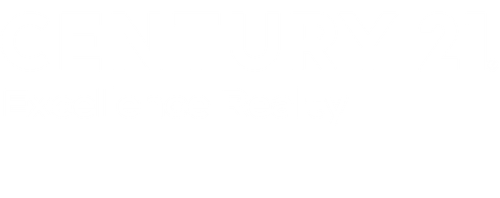
Listing Courtesy of: COLUMBUS OH MLS / Century 21 Excellence Realty / Laura Listebarger
4378 Charleston Ridge Court Grove City, OH 43123
Sold (5 Days)
$335,000 (USD)
MLS #:
225032987
225032987
Taxes
$3,914(2024)
$3,914(2024)
Lot Size
9,583 SQFT
9,583 SQFT
Type
Single-Family Home
Single-Family Home
Year Built
1995
1995
Style
Ranch
Ranch
School District
South Western Csd 2511 Fra Co.
South Western Csd 2511 Fra Co.
County
Franklin County
Franklin County
Community
Holt-Alkire
Holt-Alkire
Listed By
Laura Listebarger, Century 21 Excellence Realty
Bought with
Miranda Zoladz, Acorn Mgt. LLC
Miranda Zoladz, Acorn Mgt. LLC
Source
COLUMBUS OH MLS
Last checked Oct 20 2025 at 11:49 AM GMT+0000
COLUMBUS OH MLS
Last checked Oct 20 2025 at 11:49 AM GMT+0000
Bathroom Details
- Full Bathrooms: 2
Interior Features
- Window Features: Insulated All
Subdivision
- Holt-Alkire
Property Features
- Fireplace: One
- Fireplace: Gas Log
- Foundation: Block
Heating and Cooling
- Forced Air
- Central Air
Basement Information
- Partial
Flooring
- Carpet
- Ceramic/Porcelain
- Laminate
Utility Information
- Sewer: Public Sewer
Garage
- Attached Garage
Parking
- Attached Garage
- Garage Door Opener
Disclaimer: Copyright 2025 Columbus OH MLS. All rights reserved. This information is deemed reliable, but not guaranteed. The information being provided is for consumers’ personal, non-commercial use and may not be used for any purpose other than to identify prospective properties consumers may be interested in purchasing. Data last updated 10/20/25 04:49



